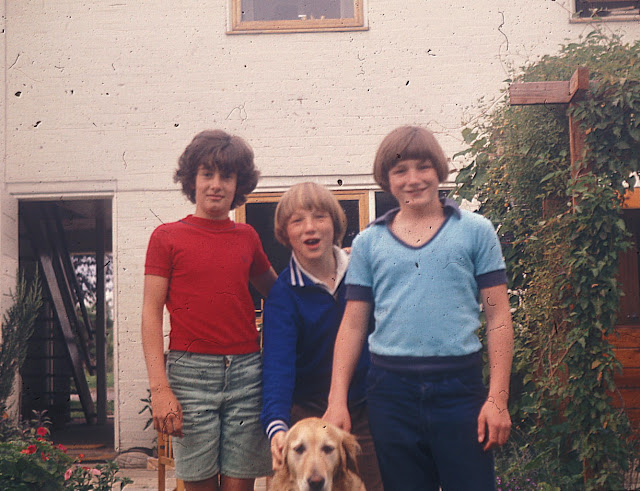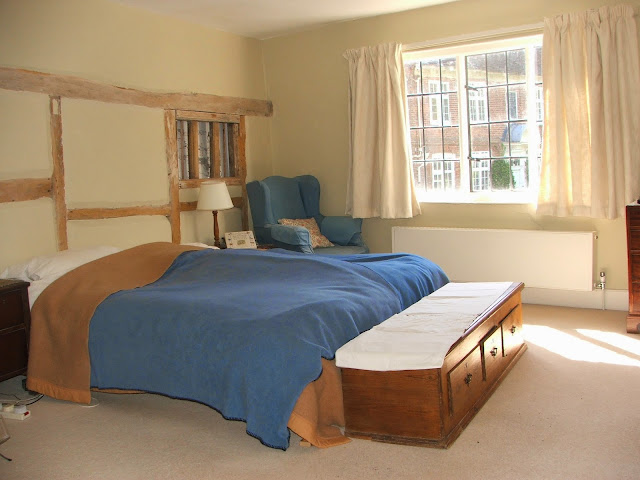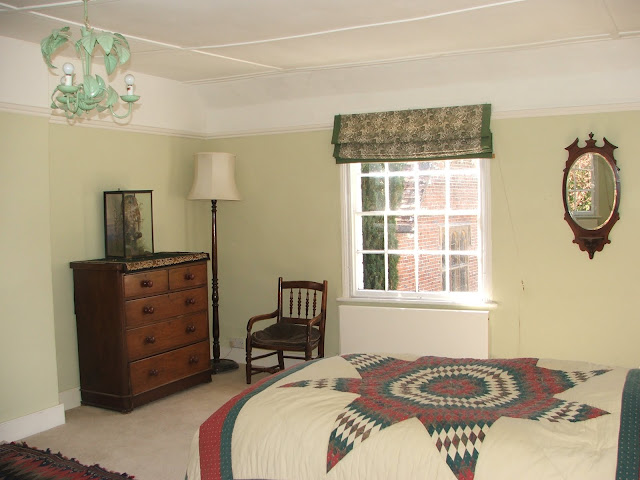St Michael's House is close to St Michael's Church. It is a grade 2 listed building.
From the back garden:
and at the front:
Despite having the same name there is no evidence that the house was ever a rectory for the church. The original building dates from the mid 17th century. It was inherited in 1727 by Robert Corderoy, a mercer, His daughter Mary married George Wells - an apothecary. So it became an apothecaries shop. Later in 1818 James Norris created a general shop and his son William made it into a butcher's shop.
Etched, very elegantly, into the brickwork, four initials JN, MN, IN, and WN can just be seen - presumably members of the Norris family.
The house has grown over the years. The original timber framed building was end-on to the road and was probably built around the time of the English civil war. Later in the 18th century the new frontage replaced some of the timber framing, and the part to the right was added in 1867 by John Lane. This date is inscribed on a brick on the end wall.
The Village
Is in South Oxfordshire at the foot of the downs. The ancient ridgeway track runs along the top of the downs. Edward Thomas in his book 'The Icknield Way' talks about his overnight stay at the Red Lion pub before the first world war. The Red Lion is still there.
In those days it was part of Berkshire, and if you want to read Pevsner's description of the church you will still need to buy the Berkshire book I believe!
It is a very lively and energetic village with lots of activities and events.It lies at the point where the chalk of the downs meets the clay of the plains. So the rain drains through the chalk and emerges over the clay. The village has numerous springs and streams - one of which passes quite harmlessly across the end of St Michael's garden.
Weddings
One of the pleasures of living in St Michaels is the grandstand view you get of events in the Church in general, and specifically weddings. We've seen many over the years. One that remains in our memory is that of a couple who were evidently steam train enthusiasts.
After the ceremony the guard of honour consisted of a group of firemen raising their coal shovels to celebrate the marriage!
Now, the house itself:
First the 17th Century
Looking first at the original timber framed building at the rear of the house:
And now the downstairs sitting room:
which, in addition to central heating radiators, has a substantial and very efficient log burning stove in the old fireplace:
and upstairs the bedroom, which also has central heating radiator.
Then the 18th Century
The front sitting room faces on to the churchyard:
with the fireplace and wood burning stove (again very efficient):
And plenty of shelves for books
Upstairs is the middle bedroom, looking across to Charity School House:
and the north bedroom again overlooking the churchyard:
And the 19th Century
Originally the south end of the house was single storey. You can still see the original roof alignment in the loft.
Downstairs we now have a kitchen/diner:
Kitchen:
Diner:
Above the kitchen an extra floor was added in 1867 - the date is etched on one of the bricks
This is the bedroom looking west:
and looking east:
In summary
The house has:
Downstairs:
- Four reception rooms (a kitchen/diner, an office and two sitting rooms)
- A utility/shower room
- A connecting double glazed porch to the rear
- Two staircases to:
Upstairs:
- 5 bedrooms (3 with en-suite washing sinks, and floor to ceiling cupboards behind the walls)
- A bathroom
Loft (accessed by retractable ladder)
Garage - currently a workshop/log store
Garden leading to downland stream
Gas central heating
A maintained alarm system
Freesat aerial and a conventional TV/Radio aerial





















































